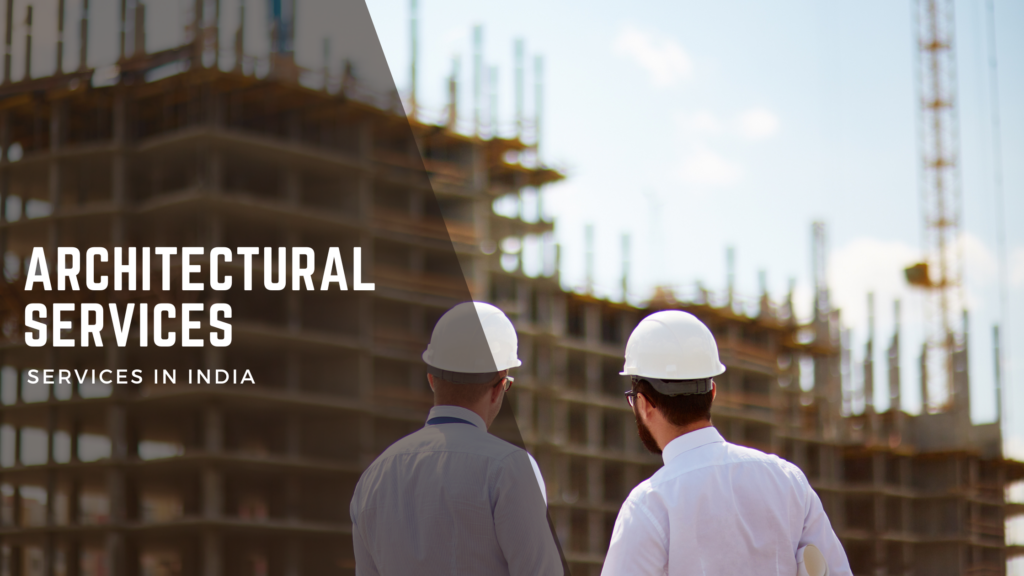#1 Leading Architectural Service Provider
Vastukala Consultants India Pvt. Ltd. provides comprehensive architectural design services to enable the clients to take full advantage of our designing abilities, all under one roof. Each & every design is conceived & developed with 3D imaging to fully realize the inherent design potential in a building. This also allows us to develop the lighting concept which helps in improving the building aesthetics. Materials play an important part & the correct selection goes in achieving the design intent. Due importance is given to both functionality & the building form to achieve the much-needed harmony between people & the environment.
We offer professional architectural design services to construction-related demands of our clients from residential, commercial & industrial segments. Our architectural design services are offered as per the latest trends and with the assurance of the best space management and positive aura.
The following activities are a part of our architectural design services:
- Site analysis
- Structural feasibility study
- Preliminary drawings to enable clients to understand their buildings
- 3-dimensional imaging
- Detailed drawings to enable construction
- Post-construction development of internal spaces
Visionary Designs
Prepare to be amazed by the innovative and forward-thinking designs that Vastukala Consultants Pvt. Ltd brings to the table! Get ready to transform your space into a architectural masterpiece.
Unparalleled Expertise
With a team of seasoned professionals, Vastukala Consultants Pvt. Ltd has the expertise and experience to turn your architectural dreams into reality. Trust them to create something truly extraordinary!
Personalized Solutions
Vastukala Consultants Pvt. Ltd understands that every project is unique. They’ll work closely with you to design a solution that perfectly fits your needs and exceeds your expectations!
Seamless Project Management
From initial planning to final execution, Vastukala Consultants Pvt. Ltd will guide you through the entire process with precision and efficiency. Sit back and watch your vision come to life!
Sustainable Approach
Vastukala Consultants Pvt. Ltd is committed to eco-friendly and sustainable design practices, ensuring a greener future for your project. Choose them and make a positive impact!
Unlock the Potential of Your Space
Architectural expertise unleashes the hidden magic within any structure, transforming it into a masterpiece tailored to your needs. With Vastukal you get team of experts helping you out with all your architectural needs!
FAQ
ask us
anything
on

What are the key phases involved in the architectural design process?
Typically, the architectural design process encompasses several phases, including pre-design, schematic design, design development, construction documentation, and construction administration. Each phase serves a distinct purpose and contributes to the overall success of the project.
What is the typical project timeline for architectural services?
Clients often inquire about the standard duration of the architectural design process. The timeline can vary significantly based on project complexity, scope, and client requirements; however, a comprehensive design from initial consultation to final approval typically spans several months.
How do architectural firms determine their fees?
Architectural services are generally billed through various methods, such as fixed fees, hourly rates, or percentages of construction costs. Clients often seek clarification on how these fees are calculated and what factors may influence total costs, such as project scale and complexity.
What role does an architect play during the construction phase?
During the construction phase, architects often serve as liaisons between the client and contractor, ensuring that the project adheres to the approved plans and specifications. They may conduct site visits, review progress, and address any design-related issues that arise.
How can clients assess the suitability of an architectural service provider?
Clients are encouraged to evaluate potential architectural firms based on their portfolio, relevant experience, client testimonials, and professional qualifications. It is crucial to establish an open line of communication during initial meetings to gauge compatibility and understanding of the client’s vision.
What are the implications of local building codes and regulations on architectural designs?
Architects must navigate various building codes and zoning regulations that govern construction and design. Clients frequently ask how these regulations might affect their project and what measures will be taken to ensure compliance throughout the design and construction process.

